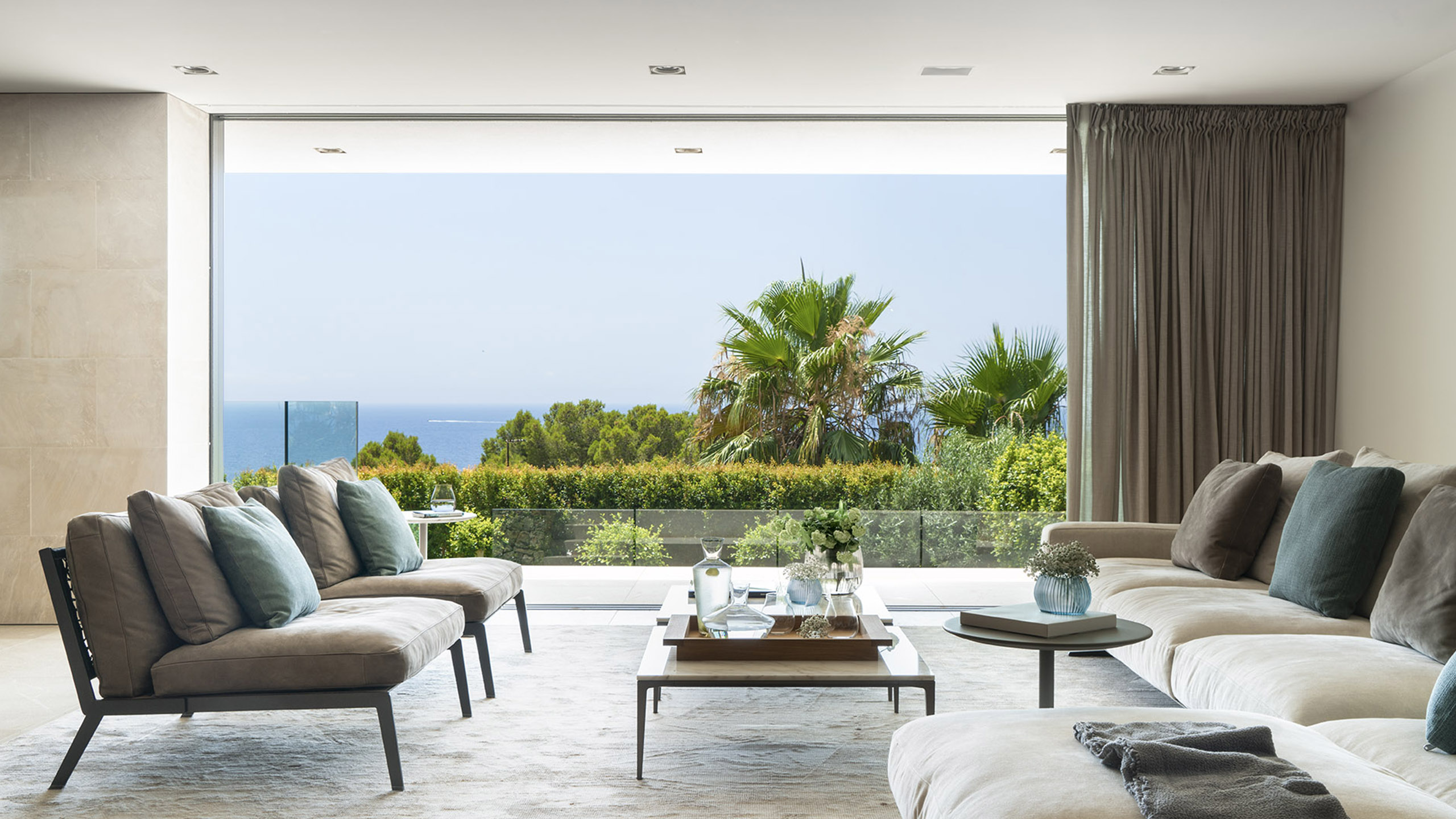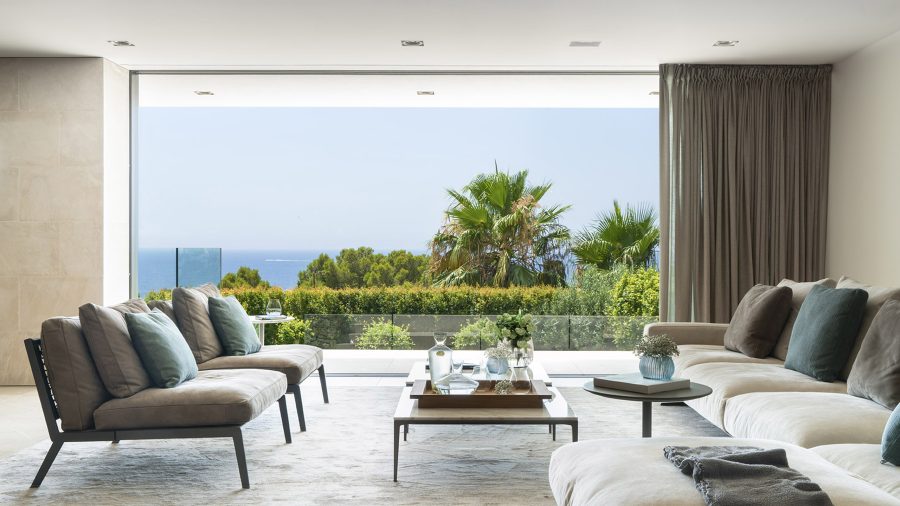P27
On an elevated plot overlooking Camp de Mar, located villa P27. The architecture of the house is organically integrated into the topography of the plot. The three-stories building takes advantage of the spectacular views Mallorca has to offer while reinforcing a dialogue between the built environment and the open spaces surrounding it.
Terraza Balear was honored to participate in this project and translate the immersive architectural experience into the furniture concept. As a result, a home that breathes Mediterranean relaxation, Italian sophistication and elegance found its shape.
In this 5-bedroom, 5-bathroom, 640-square-meter home, furniture enhances the architecture throughout.The open day-zone spaces are seamlessly connected, both indoors and outdoors. Soft-hued furniture preserves this indoor-outdoor flow and light blue highlights echo the sea in a subtle and contemporary way.
Sleek and refined shapes and volumes align with the estate’s architecture instead of distracting from it. The night zone has plenty of space for relaxing while admiring the views over mountains and the sea. Neutral tones dressed in appealing textures care for the comfort at its heart.
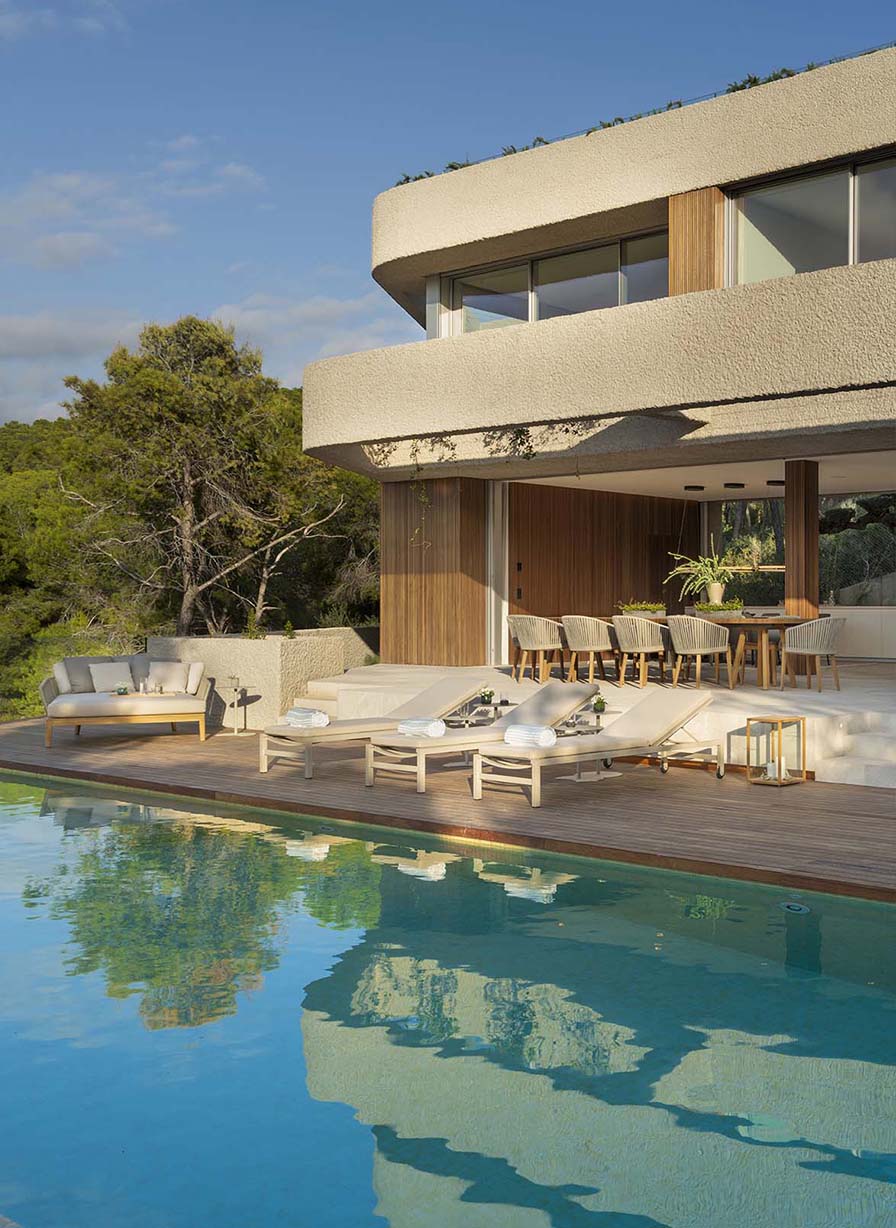
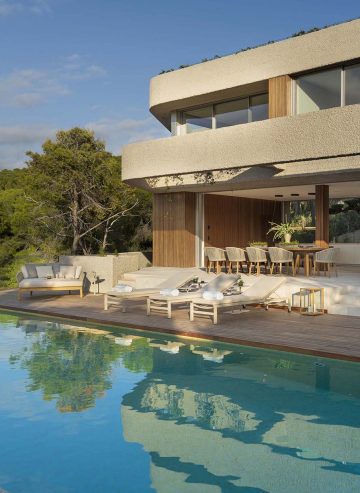
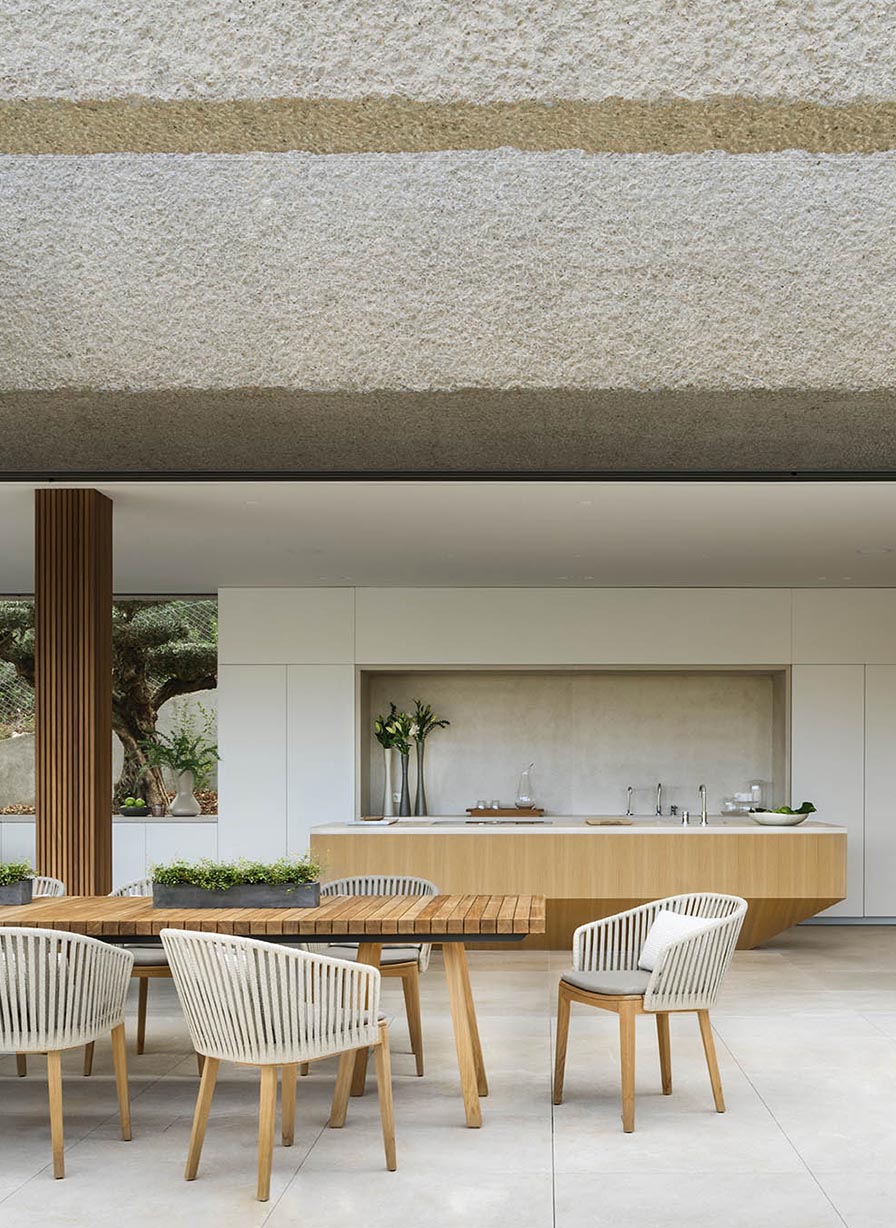
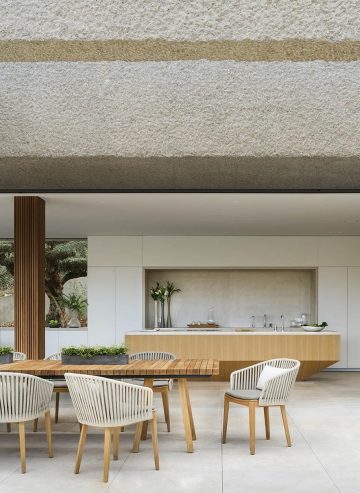
The cohesive storytelling continues outdoors. The covered patio is an oasis filled with greenery, allowing nature to embrace homeowners while enjoying their meal. The furniture here is in harmony with the one on the opposite terrace: soft materials in neutral tones are combined with wood.
Another notable outdoor spot is on the rooftop, the perfect place to enjoy being one-to-one with nature. All elements of the P27 project speak the same language for a cohesive and harmonious approach. Elegant simplicity is all-consuming, and its design flair contributes to a quality life.
